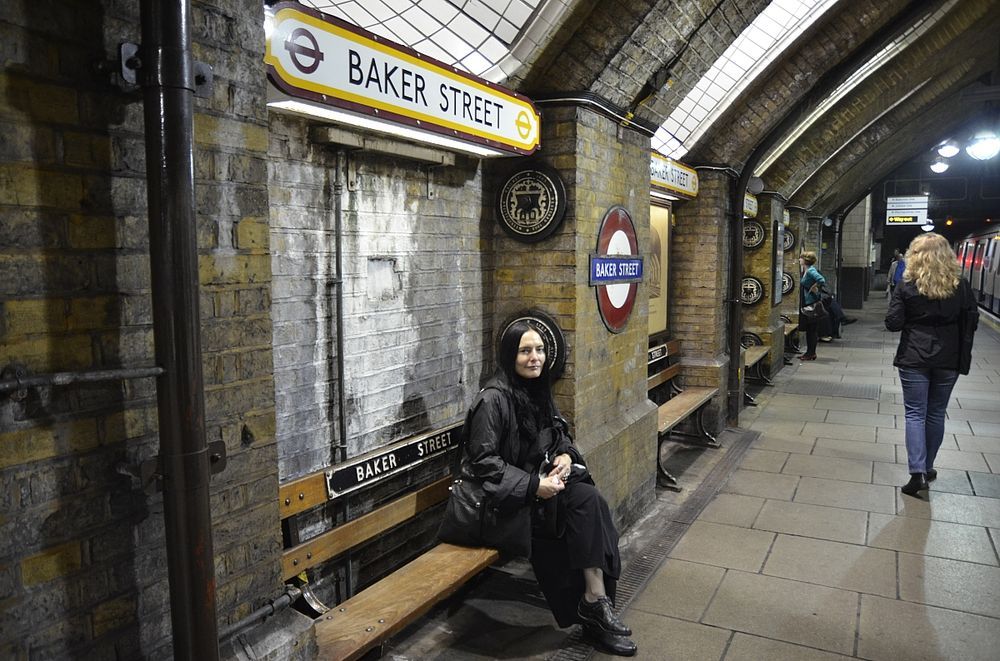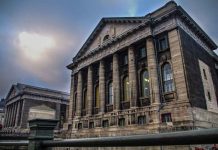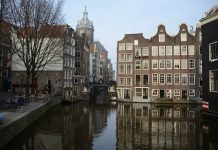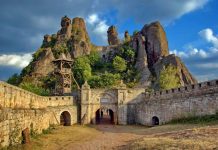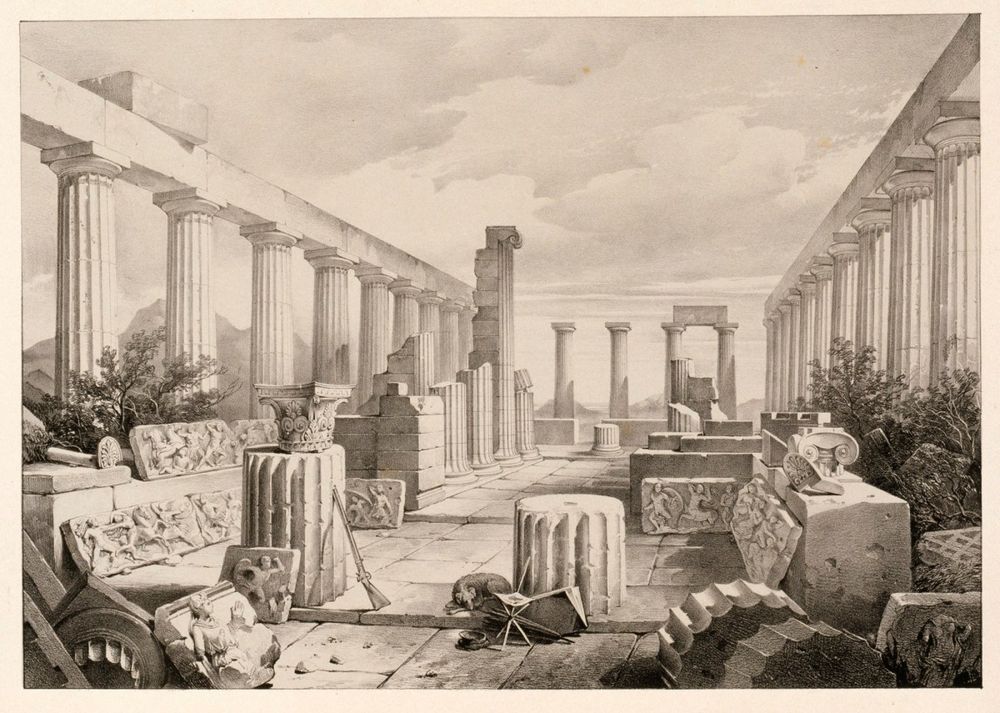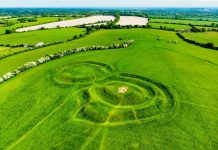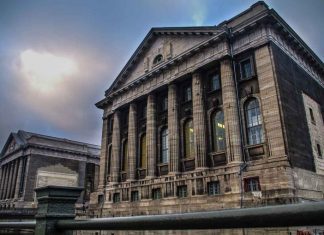The temple of Apollo Epikourios, one of the most important and most imposing temples of antiquity, stands in the bare and rocky landscape of Bassae. It is unique in the history of ancient Greek architecture because it combines a variety of novel ideas both in its external appearance and in its internal arrangements. Indeed, Pausanias considered it to be among the finest temples of the Peloponnese in terms of sheer beauty and harmony, second only to that of Tegea.
The building is dated to 420-400 BC and is believed to be the work of Iktinos, who succeeded in combining masterfully several Archaic features imposed by the conservative tradition of the Arcadians with the characteristics of the new Classical style. The surviving temple is not the first one to have been constructed on the site. The earliest temple of Apollo erected in the late seventh century BC, possibly at the same location, was rebuilt at least twice in approximately 600 and 500 BC. Many architectural features from these two phases survive, including a large terracotta acroterion with ornate painted decoration, roof-tiles and antefixes.
The Classical temple was raised on bedrock, on a specially built terrace. Like several other temples in Arcadia, it is orientated east-west instead of the usual north-south, possibly because of local tradition. The building is of local grey limestone, with parts of the roof, the capitals of the cella and the sculptural decoration being of marble. This is the only known temple of antiquity to combine three architectural orders. It is Doric, peripteral, distyle in antis, with pronaos, cella, adyton and opisthodomos. The temple has six columns on the short sides and fifteen on the long sides, instead of the period’s usual ratio of 6:13, which gave it the characteristic elongated shape of Archaic temples.
Inside the cella, on either side was a series of five Ionic half-columns engaged in buttresses, which projected from the sidewalls dividing the space into niches. The last pair of half-columns divided the cella diagonally, not at right angles like the others. Between them stood a single column. Its capital, recorded in the drawings of the first modern travellers, is the earliest known example of a Corinthian capital in the history of Greek architecture (fragments of the capital are now in the National Archaeological Museum).
According to one theory this column was in fact an aniconic representation of the deity in accordance with the earliest Arcadian traditions, while another theory suggests that the fifth pair of half-columns, which stood on either side of this one, was also Corinthian. The cult statue of Apollo was inside the adyton, which was located behind the Corinthian column. A door on the east wall led to the pteron, on the outside. The two-sloped roof had marble tiles of Corinthian type.
A Doric frieze of undecorated metopes and triglyphs ran along the outer fa?ades. Only the inner metopes of the short sides were decorated: those on the pronaos had depictions of Apollo’s return to Olympus and those on the opisthodomos contained the rapture of the daughters of the Messenian king Leukippos by the Dioskouroi. The pediments may have been undecorated. The temple’s main decorative feature was the marble Ionic frieze supported by the Ionic half-columns of the cella. This frieze was thirty-one metres long and consisted of twenty-three marble slabs, of which twelve depicted battles between Greeks and Amazons and the remaining eleven showed battles between Lapiths and Centaurs. The frieze was unearthed by foreign antiquaries in 1812 and sold to the British Museum in 1815. It may have been the work of Paionios, who also executed the celebrated statue of Nike at Olympia.
The temple remained in use into the Hellenistic and Roman periods, its roof being repaired several times. After the building was abandoned, the decaying roof caved in causing extensive damage, further aggravated by human intervention with the removal of the metal clasps used in its construction. The temple, identified in 1765 by French architect J. Bocher, was first explored by a group of antiquaries in 1812. In 1902-6, the Greek Archaeological Society excavated and restored parts of the temple. In 1975 the newly founded Committee for the Conservation of the Temple of Apollo Epikourios launched a program for the monument’s conservation and restoration. The Committee was reformed in 1982 and the Ministry of Culture has been overseeing the difficult task of restoring the monument ever since. A shelter, which will be removed at the end of the works, was erected in 1987 to protect the temple against the region’s extreme weather conditions.





