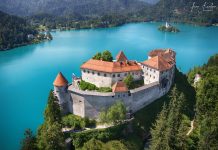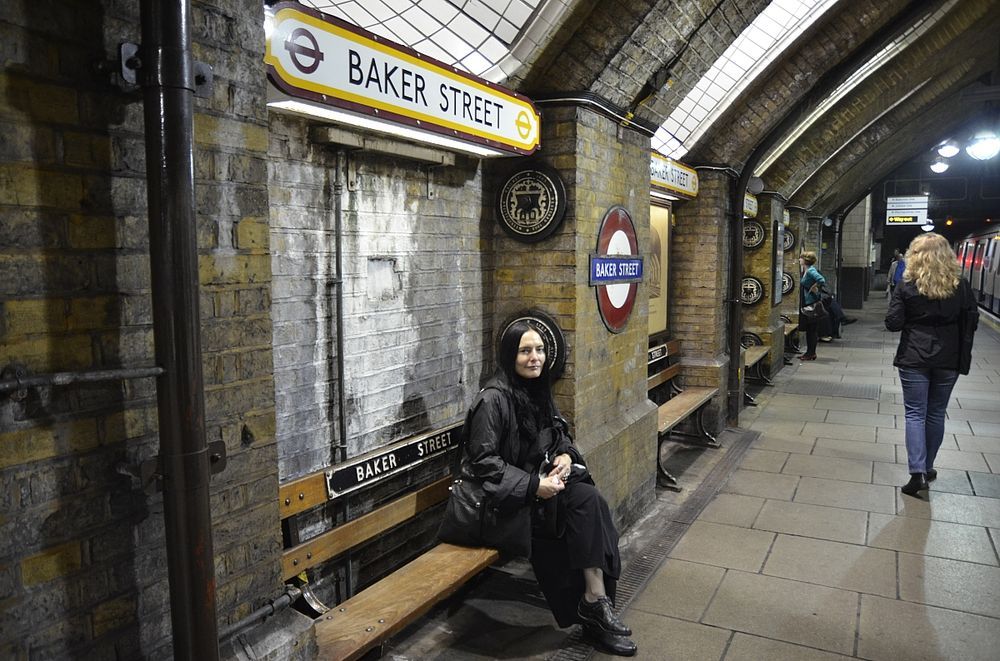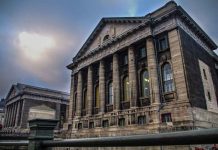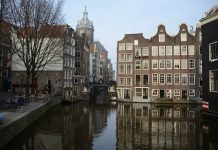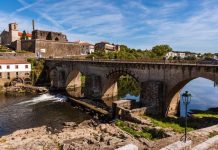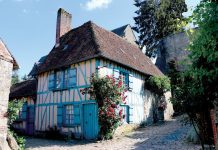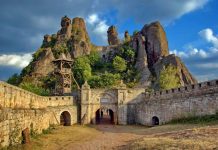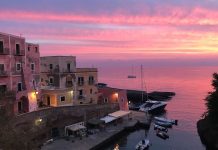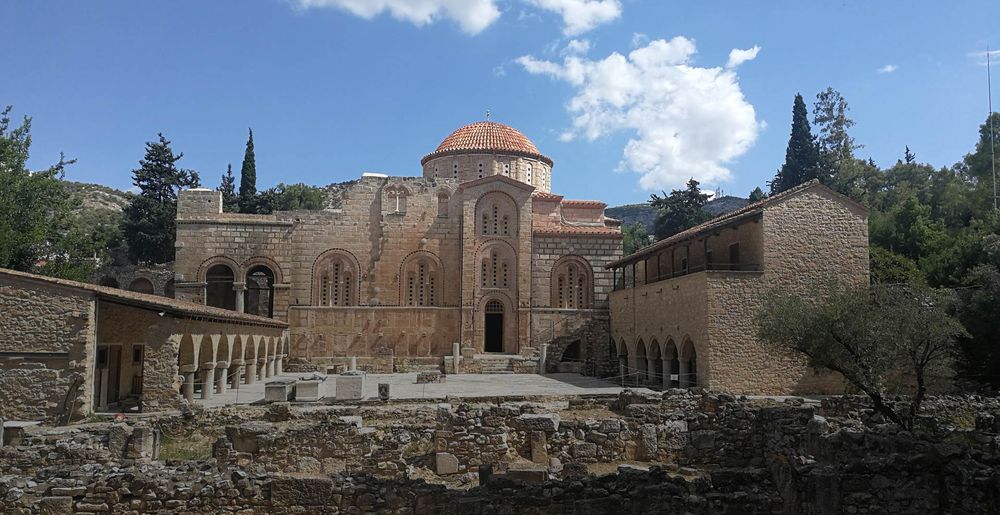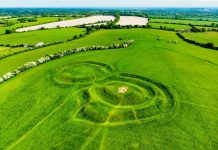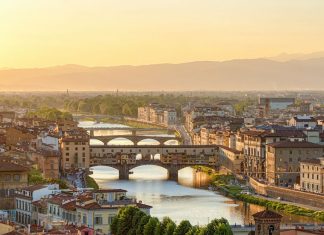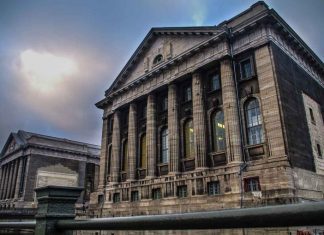The monastery lies to the west of Athens, almost half-way along the ancient Sacred Way to Eleusis. The first monastery was erected on the site in the 6th century A.D. and was enclosed by strong defensive walls, almost square in plan. The catholicon was a three-aisled basilica which stood in the centre of the courtyard. Along the inner NE side of the walls, two-storeyed buildings were constructed, containing the cells of the monks. A reception hall and a second block of cells were attached on the north wall of the enclosure.
The second phase, dated to the end of the 11th century (around 1080), is the one preserved. The catholicon is a crossin-square church of the octagonal type, surmounted by a broad and high dome. It has a narthex, formed as an open portico in which the Ionic columns of the ancient temple of Apollo were built. The exonarthex was constructed a little later, in the early 12th century and the chapel to the west was added in the 18th century and during the Greek Uprising it was turned into a cistern. The porch with the three pointed arches in the west facade of the narthex was added in the 13th century by the Frankish monks and certainly points to western influence. At the same time, a second floor was built above the narthex and the exonarthex, reached by a spiral staircase in a square tower on the north wall. It was probably used as the abbot’s residence or as a library. The walls of the church are built in the simple cloisonne masonry with poor brick decoration, restricted on the windows. Beneath the narthex is a crypt, not open to the public.
The interior of the church is decorated with superb mosaics, dating from the end of the 11th century, a unique, fine example of the Classical idealism of Middle Byzantine art. The crowded scenes of the mosaics narrate scenes from the life of Christ and the Virgin. The individual figures represent archangels, prophets, saints, martyrs, bishops. Their arrangement in the dome, the cross-arms, the sanctuary and the eso-narthex was dictated by the concept that the nave represented the universe with the dome symbolising the heavenly vaults and the floor of the earth.
The lower section of the walls was dressed with beautiful marble slabs which were replaced by wall paintings of mediocre quality, in around 1650. To the north of the church lies the refectory, an oblong rectangular building with an apse, also decorated with wall paitnings.At a distance of around 100m. to the SE is the cemetery of the monastery with the chapel of Aghios Nicolaos (St. Nicolas), built in the 9th century A.D.
The Daphni Monastery is built on the site of the ancient sanctuary of Apollo Daphnaios which was destroyed during the invasion of the Goths in 395 A.D. Of the old temple only one Ionic column still remains in the colonnade of the narthex, while the rest were removed by Lord Elgin in the 19th century. The monastery, dedicated to the Dormition of the Virgin, was founded in the 6th century A.D. and in spite of its great wealth and fame, it was abandoned. It was reconstructed at the end of the 11th century by an unknown benefactor. The area was awarded to Othon de la Roche, the Lord of Athens, in 1204 and in 1207 the monastery was taken over by the Cisterian monks from Belleveaux, who remodelled the building. When Athens was captured by the Turks in 1458, it was returned to the Orthodox Church and was reoccupied by Orthodox monks who also made alterations to the buildings. During the Greek Revolution it was used as a garrison. In 1838-39 Bavarian troops settled on the site and in 1883-85 it was used as a lunatic asylum. It suffered severe damage by earthquakes in 1889 and 1897.
The first excavations on the site were conducted in 1892 by D. Kambouroglou. In 1936-39 J. Travlos carried out excavations at the ancient temple of Apollo. In the course of the restorations during 1955-57, trenches were opened at several parts of the monument, especially at the chapel.

